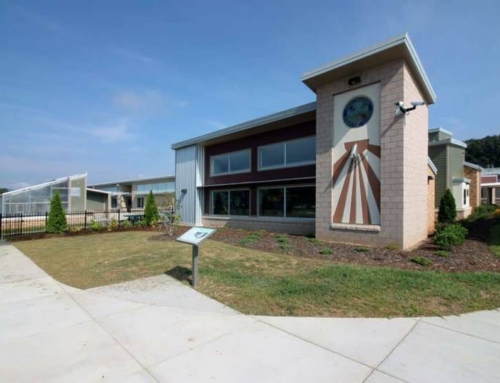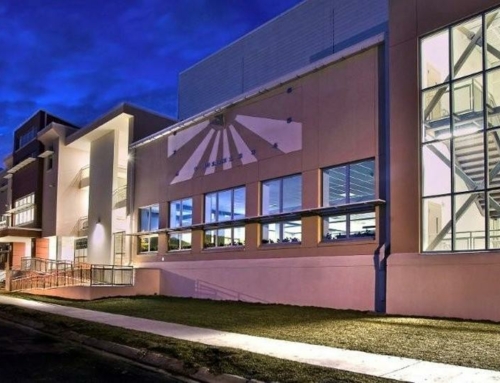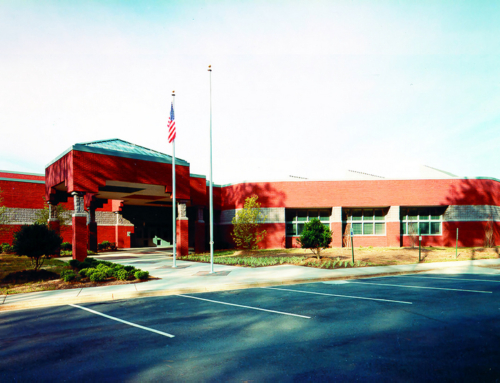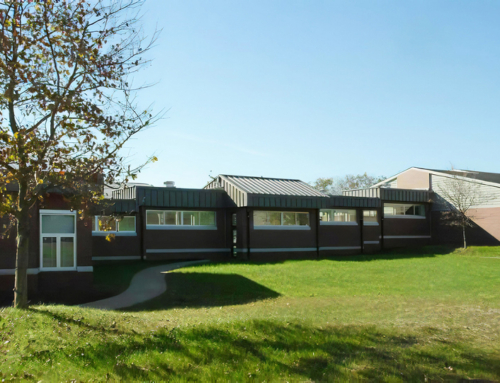The Northern Guilford Middle School was constructed as a 3-dimensional (3-D) textbook so the students, teachers and the community learn about sustainable design strategies and how they reduce the impact that human development has upon our environment. The building includes classrooms for 950 students plus dining, gymnasium, auditorium, science, art, music, technology, media center and administration facilities.
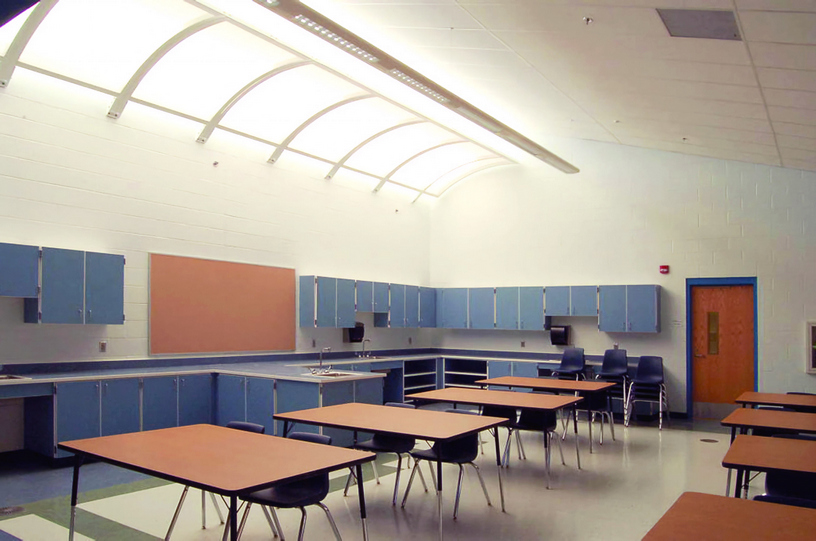
To minimize cost and maximize environmental benefit, the site work for both the adjacent high school and middle school was designed by Innovative Design. This work includes the rainwater harvesting, the extensive bio-swales and three constructed wetlands, on-site wastewater treatment, and subsurface irrigation systems.
Key sustainable design strategies include:
•Energy-efficient building envelope
•Daylighting in occupied spaces using light shelves and daylight sensors
•Holistic water cycle
•Underfloor air distribution system
•Solar domestic hot water
•Photovoltaics
•Sensory garden
•Rainwater reuse for toilet flushing and fire protection
•Educational signage throughout school
•Real-time monitoring
•Recycled materials and local products
•Indoor environmental control management
•The 70-million-year-old Nicklas Mosasaur Foss
LOCATION
Greensboro, NC
Size
140,000 SF
OWNER
The Guilford County Schools District
DATE
2007


