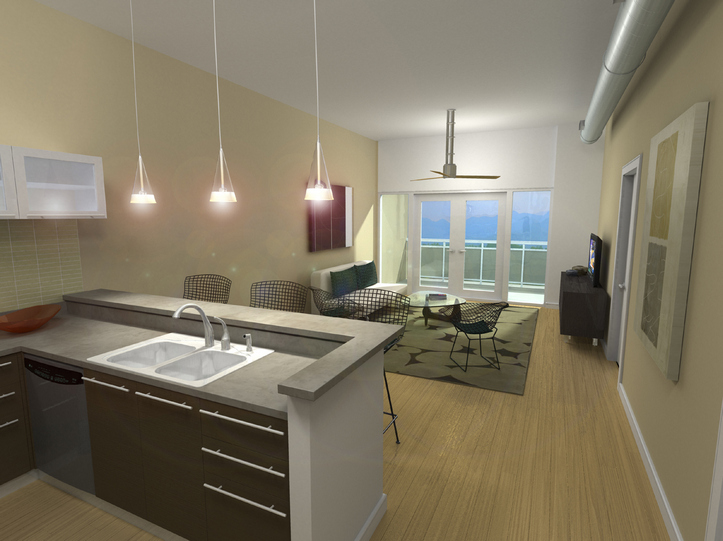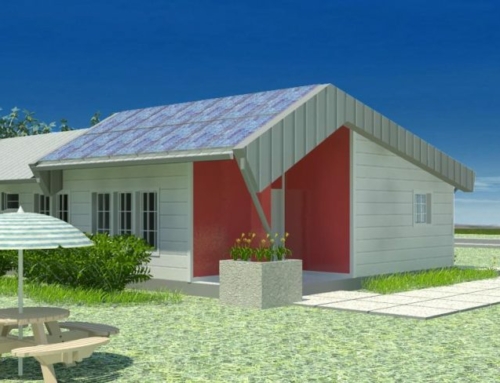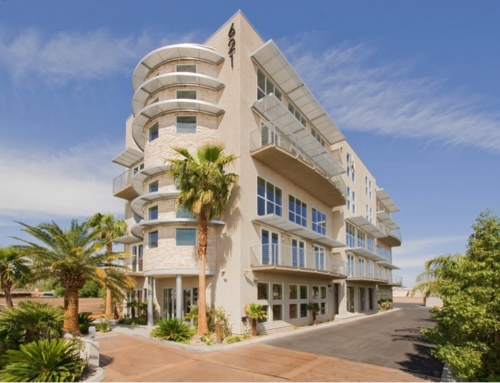Zona Lofts is a fifteen-story, 161-unit, mixed use project on Coxe Avenue in downtown Asheville that includes a retail shop on the ground floor and structured parking below grade.
To meet the project mission, “SIMPLE, AFFORDABLE and GREEN”, this 210,000 SF building is designed to utilize the maximum southern exposure for passive heating. The envelope is thoughtfully designed to achieve maximum energy efficiency. A solar thermal system provides most of the hot water needs. A wind turbine is located on the roof. Materials are carefully selected to provide excellent indoor air quality while meeting budget constraints.
While achieving an exemplary green multi-family building, the cost estimate was 20% lower than market prices in the project area

LOCATION
Ashville, NC
Size
210,000 SF
DATE
Unbuilt




