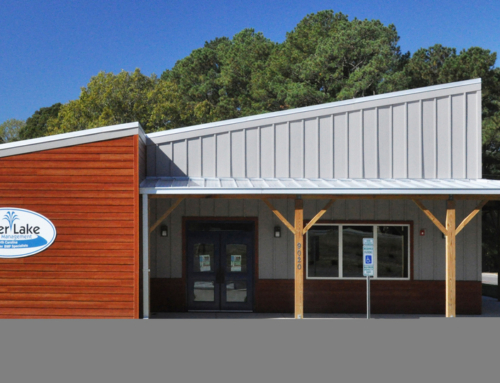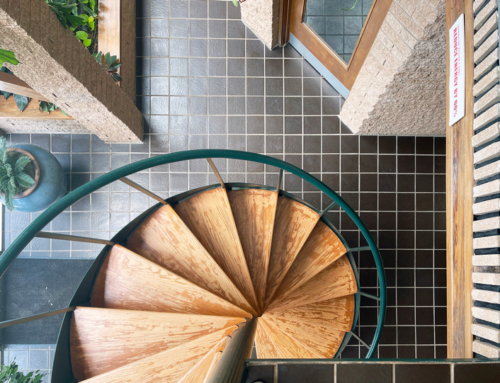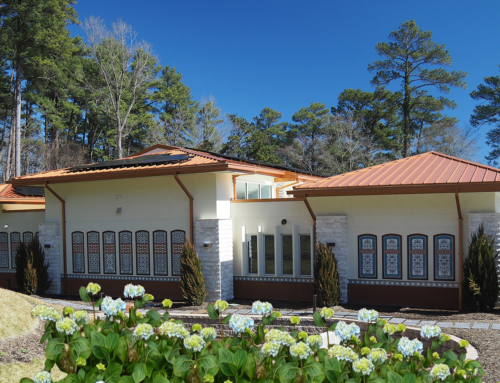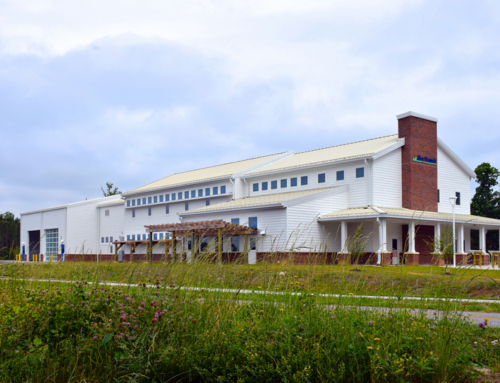Innovative Design completed a fit up at Raleigh Union Station to create the Raleigh Transit Division’s new offices. When the Raleigh Union Station opened in 2018, it included four unfinished spaces to be built out by future tenants. The largest of those spaces is now the Raleigh Transit Division offices. Raleigh selected Innovative Design to complete the renovation for the Transit Division office due, in part, to our long history of using natural lighting in our projects to both improve worker productivity and to decrease energy consumption.
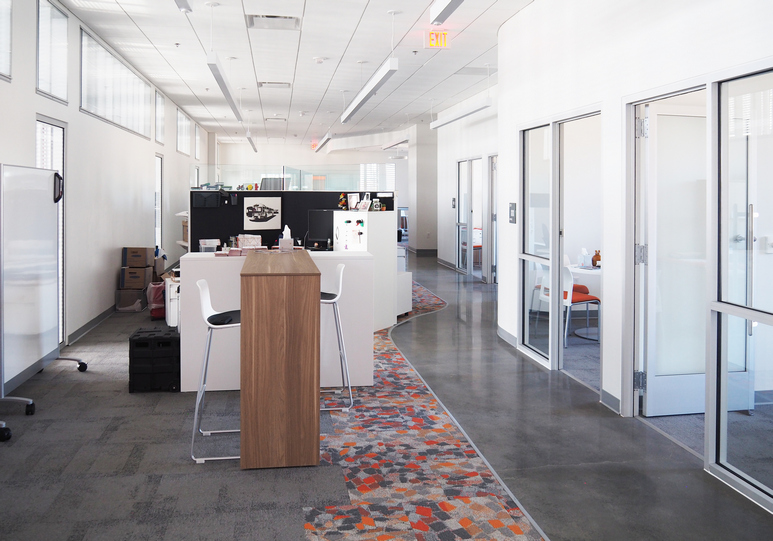
The plan is divided into three distinct zones along a meandering path: public access, private office, and service zones. The public zone includes the entrance, a large conference room, a GoTriangle office and an informal collaborative work space. The office zone includes Transit Division private offices, open office areas, a conference room overlooking the Great Hall, and storage. The service zone includes the break room, a small collaborative work space overlooking the Great Hall, bathrooms, and a privacy room. New windows at the open office ceiling borrow daylight from the Great Hall. Each private office has full light doors and wide sidelights for visual connection to the open office. Each conference room has a wide screen display on a wood accent wall and casework for storage and layout space.
LOCATION
Raleigh, NC
OWNER
City of Raleigh
DATE
2021


