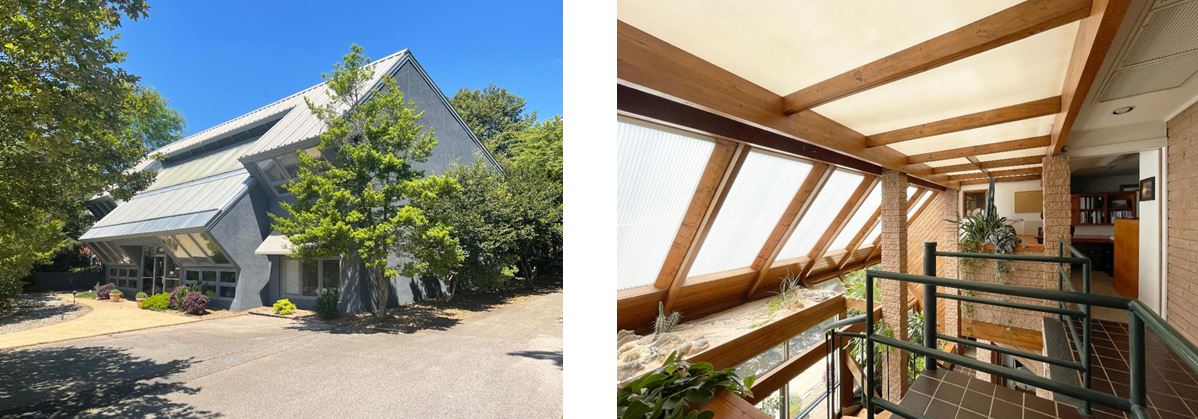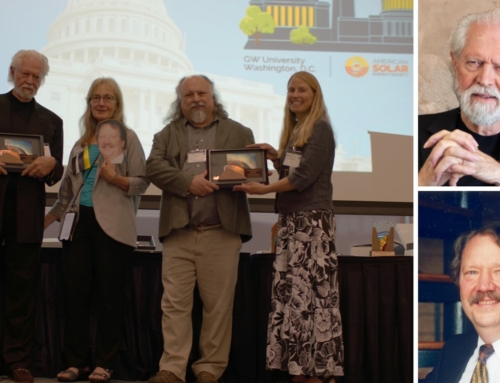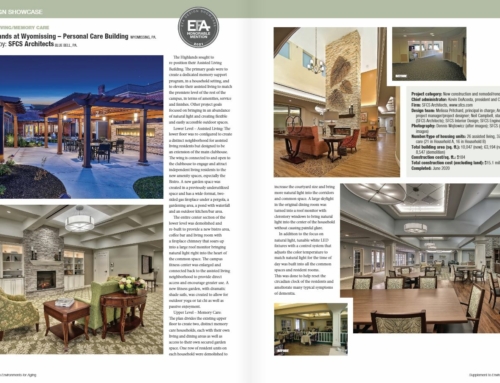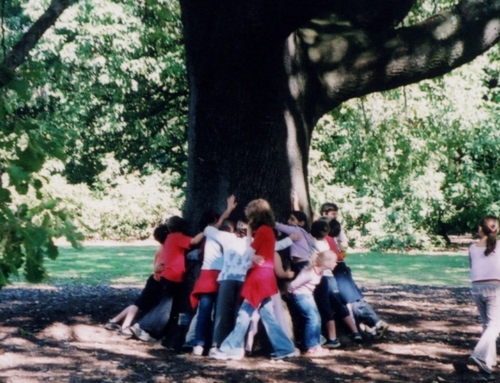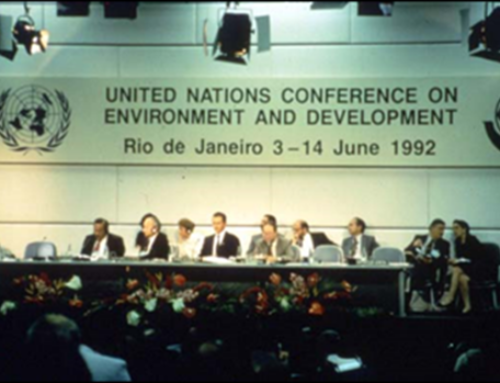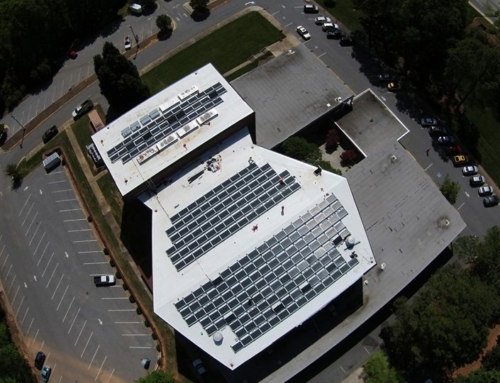Sun never gets old
Equinox II, located in Raleigh, North Carolina, is a 4,017-SF, two-story with an attic, all masonry passive solar office building that has been our office since 1983. “Equinox” is named to show equal design concern for all seasons and its appearance is obviously solar. Over the past four decades, the building has saved over 9,000 MBTUs compared to a typical office building in the southeast of the US. This is an annual electricity usage equal to 240 single family homes. It still consumes 60% less energy than a typical new high-tech office building. The secret of how a 40-year-old building can do this is because the sun never becomes old or outdated.
Passive Design Principles
Both solar heating and cooling systems were designed into the structure with the results expected to be 80% contribution for heat and 30% cooling reduction. The high mass building envelope consists of 8” concrete block with 4” rigid insulation applied to the exterior and covered with cement-based stucco, also called Exterior Insulation Finish System (EIFS). In addition to serving as the building shell, the block walls act as thermal storage. The building faces south, and earth berms have been used on the north, east and west elevations to provide further energy conservation. A large central atrium is used for horizontal and vertical circulation as well as the main solar collection area. Sloped glazing is used over this area, and the 45-degree forms are designed for the building to shade itself, beyond simple overhangs. All offices open off the atrium providing natural light and indirect heat gain. Two main passive solar systems are used in the building. In winter, the attic collects heat which is transferred to the thermal storage by blowing it through hollow core concrete floor planks. The fan shuts off at night, and heat radiates from the thermal storage. In summer, hot air is exhausted from the attic, and the floor planks can be flushed with cooler night air with the fan system to help cool the indoor spaces during the day. Acting as an isolated heat gain system, the atrium collects heat and stores it in the mass walls and floor to be transferred to the offices later by radiation. Split face CMU is used in the atrium interior for walls, planters and columns which, with the quarry tile floor, store the heat. A fan system circulates the heat throughout the building, and excess heat is vented out through the attic. Offices receive indirect light from the atrium and from diffused north light. To promote natural ventilation, most windows are operable. Motorized louvers within polycarbonate glazing in the 45-degree angled roof above the atrium control the sun’s penetration in hot days when we do not need solar heat gain. When outdoor air temperature and humidity are within comfort range, natural ventilation keeps the interior comfortable, but in the warmest summer months air conditioning is used provided by electric heat pumps.
“Over the past four decades, the building has saved over 9,000 MBTUs compared to a typical office building in the southeast of the US. It still consumes 60% less energy than a typical new high-tech office building. The secret of how a 40-year-old building can do this is because the sun never gets old or outdated.
Energy Performance
Unlike typical 40-year-old buildings, Equinox II has not changed much. Original storefront and windows are still in place. Original air conditioning equipment with resistance electric backup heat was replaced in 2011 for the downstairs zone and 2018 for the upstairs zone with high-efficiency electric heat pumps. Lighting fixtures in the work areas were changed to LED in 2014. The number of occupants has fluctuated over the years and its average is eleven. We tracked the energy consumption of the building for the last ten years from 2011 to 2020. The Energy Unit Intensity (EUI) was 20.4 kBtu/SF/yr while an average office building in the region would be 77.8 kBtu/SF/yr. New office buildings that meet ASHRAE 90.1-2019, which is the most up-to-date energy standard for buildings, would be in the range of 45 to 55 kBtu/SF/yr. As we have emphasized for many years, designing buildings with passive strategies, particularly with energy efficiency in mind is the easiest and lowest cost method. Passive design does not have to coincide with a building automated control system. Passive design does not need complicated sensors, IT devices, Internet-of-things, etc.
Equinox II is a living proof that a well-designed passive building can last longer, save money, and provide comfort. The sun never gets old or outdated.

